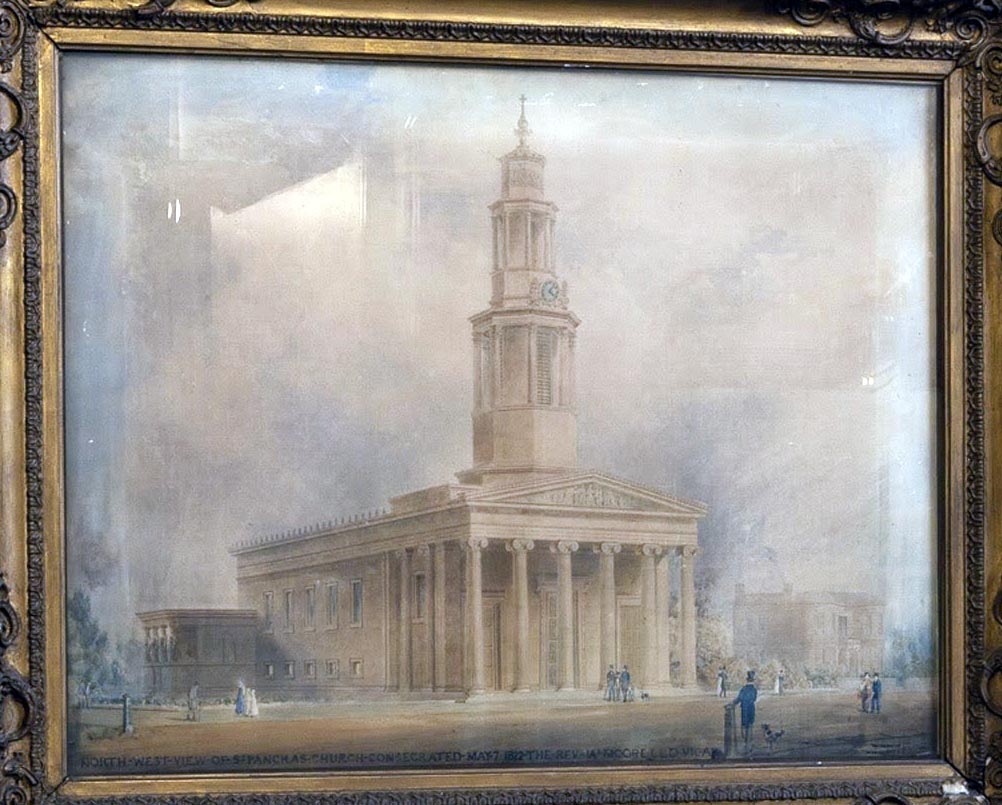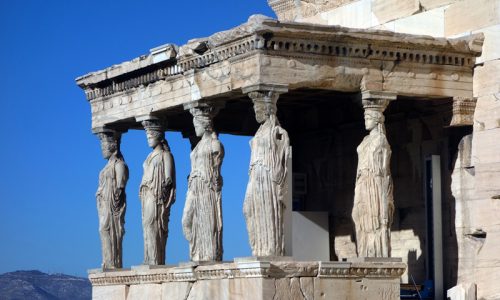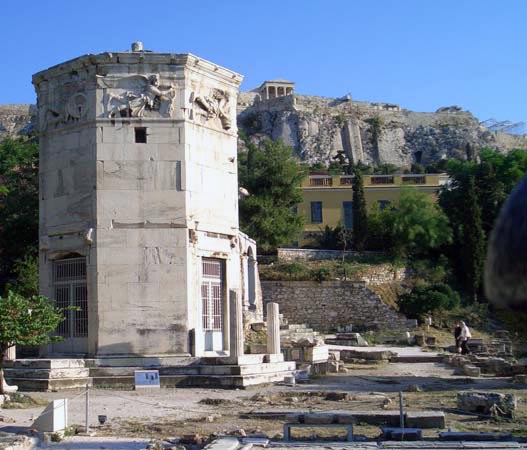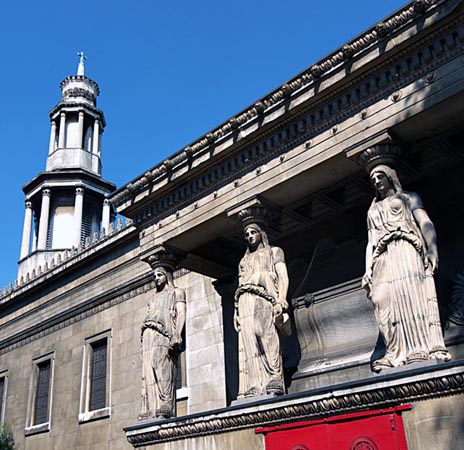History
A brief Introduction to St Pancras Church can be found here.
Please click here to see a short video tour of the church by Helena Aksentijevich. Her photos of the church are available here.
Click here to see a virtual 3D model of the Crypt by David Fletcher.
The ancient parish of St Pancras once stretched almost from Oxford Street to Highgate. By the early 1800s the original parish church had become neglected. The local population had declined, while the population in southern part of the parish had grown rapidly. A new church was needed to serve the newly built up areas surrounding Euston Square
After a competition involving thirty or so tenders, designs by the local architect William Inwood, in collaboration with his son Henry William Inwood, were accepted. The builder was Isaac Seabrook.
The first stone was laid by the Duke of York at a ceremony on 1 July 1819. It was carved with a Greek inscription, of which the English translation is, “May the light of the blessed Gospel thus ever illuminate the dark temples of the Heathen.”
The church was consecrated by the Bishop of London on 7 May 1822, and the sermon was preached by the vicar of St Pancras, James Moore.
The total cost of the building, including land and furnishings, was £76,679, making it the most expensive church to be built in London since the rebuilding of St Paul’s Cathedral. It was designed to seat 2,500 people.

The church has a Grade I listing from English Heritage, as an important early example of the Greek Revival architecture. It is mostly built from brick, faced with Portland stone. The portico and the tower are entirely of stone. All the external decoration, including the capitals of the columns, is of terracotta.
The Inwoods drew on two ancient Greek monuments for their inspiration – the Erechtheum and the Tower of the Winds, both on the Acropolis in Athens.


Henry William Inwood was in Athens at the time that the plans for St Pancras were accepted, and he brought back to England plaster casts of details of the Erechtheum, and some excavated fragments.
The pillars at the west end of the church are Ionic in style. The octagonal tower, modelled on the Tower of the Winds, also influences the shape of the domed central vestibule. The church’s most celebrated features are the two sets of caryatids that stand above the north and south entrances to the Crypt. Unlike the original figures on the Acropolis, each of the St Pancras caryatids holds an extinguished torch or an empty jug, reflecting their position as guardians of the dead.
The caryatids are made of terracotta, constructed in sections around cast-iron columns, and were modelled by John Charles Felix Rossi, who provided all the terracotta on the building.

The interior is equally impressive, again largely Greek in style and much is still as originally built. At the east end Ionic columns rise grandly around the sanctuary. The original pews are still in place. The high quality stained glass windows on both sides were added by the Victorians who also did some re-arranging of the interior.

